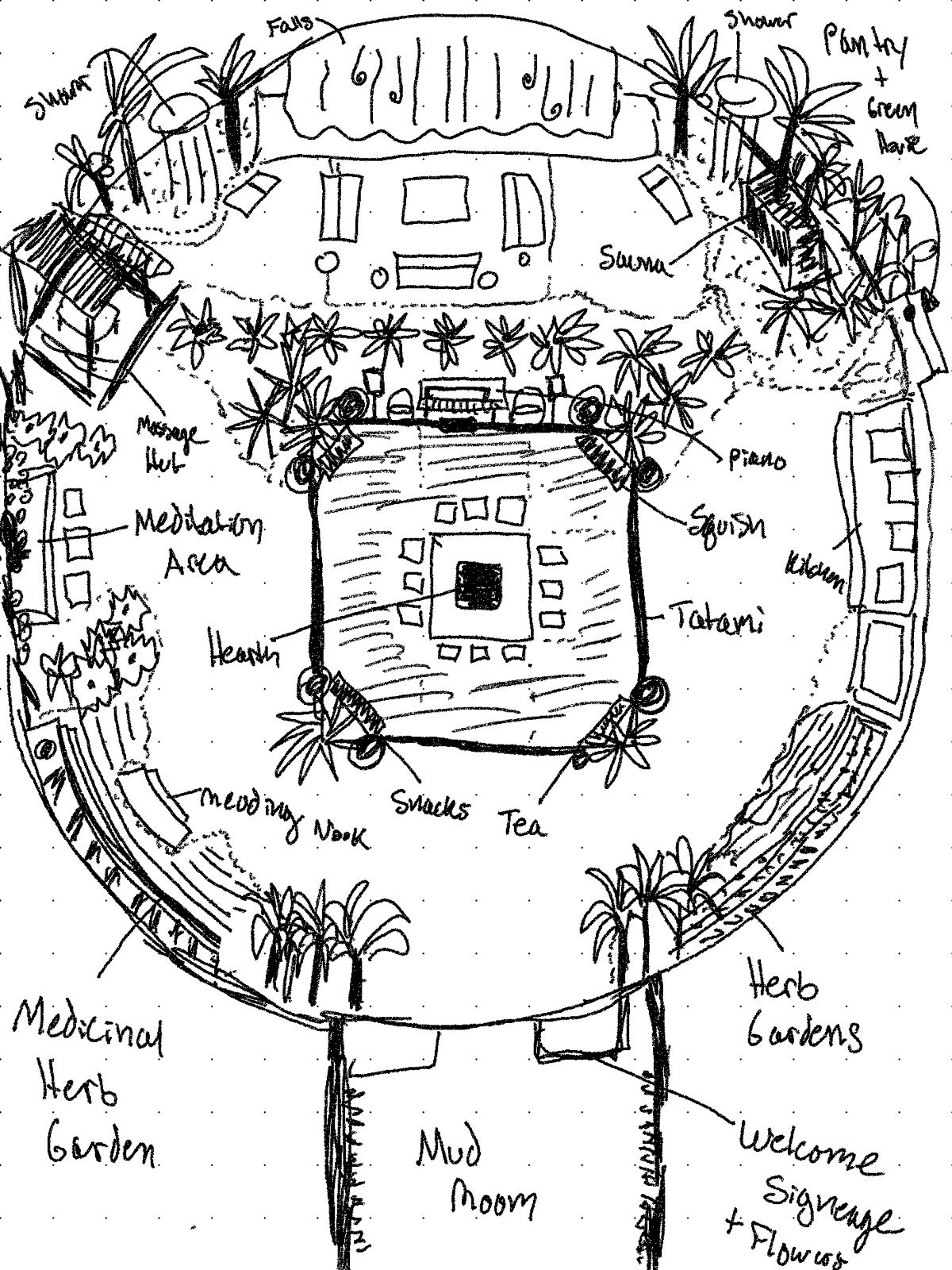By The V3 (Vibrantly Village Visioning) Circle
Email Miku Lenentine at [email protected] for interest in joining the V3 Circle or joining in our Open House Impossible Dreamers Community Night!

Welcome to a rough draft schematic of the Vibrantly EcoOasis???? Dome!
This 70-foot diameter (artist rendition, not to scale) EcoDome Oasis is part of our impossible dream. More labels and schematics to follow, just a few points here to observe…note the waterfall ???? directly opposite the mud room entrance.
The Hope is that it well look and feel, and smell like a tropical forest with fresh bamboo and water when you step inside. Why would we build a giant tropical greenhouse as the central piece for our community? The reasoning is many-fold and will be featured in it’s own article, but trust us, we have our reasons 🙂 Some of them being that we will be able to grow our own food year-round. Another benefit of an indoor green house filled with food bearing plants (as well as air cleaning plants!) Is that we will be in very good shape if the outdoor air quality deteriorates due to fires in the future.
These are of course just early sketches and ideas!
Chirp back here (in the comments area) if you have any thoughts, questions or ideas for things that seem missing?
(Note: the pantry door ???? is to the left of the kitchen and leads to the pantry and cold room storage.)
This is our EcoOasis Design Version #001.
REFLECTION QUESTIONS:
(Write at [email protected] with your ideas and we will write you back! Or post here below.)
- What might your impossible dream look like for a community you hope to build?
- Would you choose to have a central common space like we are doing?
- If you ended up joining the Vibrantly Team as a Faculty, Staff, Grounds Steward (or partner to someone in that role) and moved on-site full time, how might you design the EcoOasis differently?


